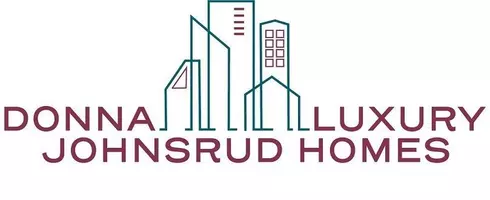5921 Springbrook Drive Tyler, TX 75707
UPDATED:
Key Details
Property Type Single Family Home
Sub Type Single Family Residence
Listing Status Active
Purchase Type For Sale
Square Footage 1,509 sqft
Price per Sqft $188
Subdivision Brookhollow
MLS Listing ID 20925453
Style Traditional
Bedrooms 4
Full Baths 2
HOA Y/N None
Year Built 1965
Annual Tax Amount $2,582
Lot Size 0.365 Acres
Acres 0.365
Property Sub-Type Single Family Residence
Property Description
Step inside to a spacious, light-filled living area that feels both welcoming and stylish, with an open-concept layout connecting the living, kitchen, and dining areas—perfect for everyday living or entertaining. The kitchen boasts granite countertops, a gas range, pantry, and a window over the sink that frames the backyard view. Fresh interior and exterior paint enhance the home's clean, move-in ready appeal. The flexible fourth bedroom can easily function as a home office, gym, or second living space. The remaining bedrooms are tucked away for privacy, and both bathrooms have been beautifully remodeled with modern fixtures, updated tile, and fresh paint. The primary suite offers two generously sized closets and a peaceful retreat at the end of the day. Practical updates include a whole-house surge protector at the electrical panel for added peace of mind. Step outside to a fully fenced backyard with mature trees providing shade and space for relaxation or play. A versatile 28 x 14 storage building could serve as a great workshop, hobby room, or “man cave.” This home is truly a gem—clean, comfortable, and move-in ready. Don't miss the chance to make it yours!
Location
State TX
County Smith
Direction From S. Broadway Ave. head to E Grande Blvd, turn Right onto E Grande Blvd, turn Left onto Rhones Quarter Rd, turn Left onto Hollowbrook Dr., then turn Right at the 1st cross street onto Springbrook Dr. House will be on the left.
Rooms
Dining Room 1
Interior
Interior Features Cable TV Available, Decorative Lighting, Granite Counters, High Speed Internet Available, Open Floorplan
Heating Central
Cooling Central Air
Appliance Built-in Gas Range, Dishwasher, Disposal
Heat Source Central
Laundry Utility Room, Full Size W/D Area
Exterior
Garage Spaces 2.0
Fence Back Yard, Chain Link
Utilities Available Cable Available, City Water, Individual Gas Meter, Overhead Utilities, Septic
Roof Type Composition
Total Parking Spaces 2
Garage Yes
Building
Story One
Foundation Slab
Level or Stories One
Structure Type Brick
Schools
Elementary Schools Brown
Middle Schools Holloway
High Schools Whitehouse
School District Whitehouse Isd
Others
Ownership Keiser
Acceptable Financing Cash, Conventional, FHA
Listing Terms Cash, Conventional, FHA
Virtual Tour https://www.propertypanorama.com/instaview/ntreis/20925453





