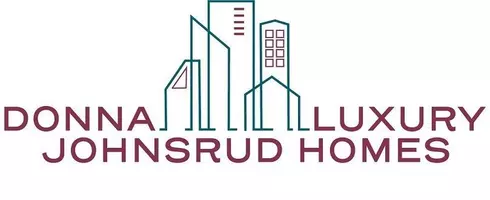1041 Bandon Dunes Drive Burleson, TX 76028
UPDATED:
Key Details
Property Type Single Family Home
Sub Type Single Family Residence
Listing Status Active
Purchase Type For Sale
Square Footage 2,887 sqft
Price per Sqft $263
Subdivision Thomas Crossing
MLS Listing ID 20926069
Style Contemporary/Modern
Bedrooms 4
Full Baths 3
HOA Fees $400/ann
HOA Y/N Mandatory
Year Built 2025
Lot Size 10,890 Sqft
Acres 0.25
Lot Dimensions 70X120
Property Sub-Type Single Family Residence
Property Description
The spacious kitchen is a chef's dream, complete with quartz countertops, a large island, stainless steel appliances, subway title backsplash, and ample cabinetry for storage . The kitchen flows seamlessly into the living and dinning areas, creating the perfect space for entertaining.
The primary suite is a private retreat with a spa-inspired ensuite bathroom, dual vanities, gold hardware, a walk-in shower, and a large walk-in closet. Additional highlights include a dedicated dinning area, designer lighting, a 3-car garage, and a covered patio overlooking a golf course- ideal for relaxing or hosting outdoors. Located in well-maintained neighborhood close to schools, shopping and dinning, this home offers a balance of comfort, elegance and convenience.
Location
State TX
County Tarrant
Community Club House, Golf, Sidewalks
Direction Use gps. From I-35W, take Renfro St to NW John Jones Dr, then turn on SW Hulen St and left onto Bandon Dunes Dr—home is on the right
Rooms
Dining Room 1
Interior
Interior Features Cable TV Available, Decorative Lighting, Double Vanity, Eat-in Kitchen, High Speed Internet Available, Kitchen Island, Open Floorplan, Pantry, Smart Home System, Walk-In Closet(s), Wired for Data
Heating ENERGY STAR Qualified Equipment, Fireplace(s)
Cooling Ceiling Fan(s), Electric
Flooring Carpet, Hardwood
Fireplaces Number 1
Fireplaces Type Family Room
Appliance Dishwasher, Disposal, Gas Cooktop, Ice Maker, Microwave, Plumbed For Gas in Kitchen, Tankless Water Heater, Water Filter
Heat Source ENERGY STAR Qualified Equipment, Fireplace(s)
Laundry Electric Dryer Hookup, Utility Room, Full Size W/D Area, Stacked W/D Area
Exterior
Exterior Feature Covered Patio/Porch, Rain Gutters, Lighting
Garage Spaces 3.0
Fence Back Yard, Wrought Iron
Community Features Club House, Golf, Sidewalks
Utilities Available Cable Available, City Water, Co-op Electric, Curbs, Electricity Available, Electricity Connected, Individual Gas Meter
Roof Type Composition
Total Parking Spaces 3
Garage Yes
Building
Lot Description Flag Lot, Landscaped
Story One
Foundation Slab
Level or Stories One
Structure Type Brick
Schools
Elementary Schools Bransom
Middle Schools Kerr
High Schools Burleson Centennial
School District Burleson Isd
Others
Ownership Windmiller Custom Homes
Acceptable Financing Cash, Conventional, FHA, VA Loan
Listing Terms Cash, Conventional, FHA, VA Loan





